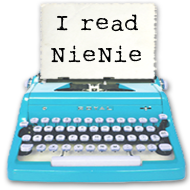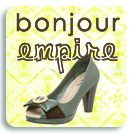Here are pics of the downstairs with carpet/furniture! I love it and am so thankful for all of Ty's hard work (Henry's too!). I think one of my favorite parts is all the prewiring we did- so you don't see any entertainment components or cords- they are all tucked inside the closet. I am also in love with the sconces/accent lighting...bowm chick a wow wow (did I just say that?) The boys love it too- they never want to come upstairs (makes cleaning upstairs much more peaceful!) We've only got a couple more tasks to do in the bathroom and then some organizing of the bedroom/office and we can finally say we're totally done!Here are some pictures:
View from the back of the room looking forward (the walls look kinda green but they're not- they are Mississippi mud brown)














8 comments:
Wow!! It looks so amazing. You guys did an awesome job. And I LOVE the little toy playhouse. What a fantastic idea.
That looks so awesome! Congrats.
It looks great!! I love the "cave".
So fun! Some day....
It's so beautiful! I want one :)
It looks fantastic!
Looks good! My favorite part is the cave. How fun is that?
wow, what a nice space.
Post a Comment